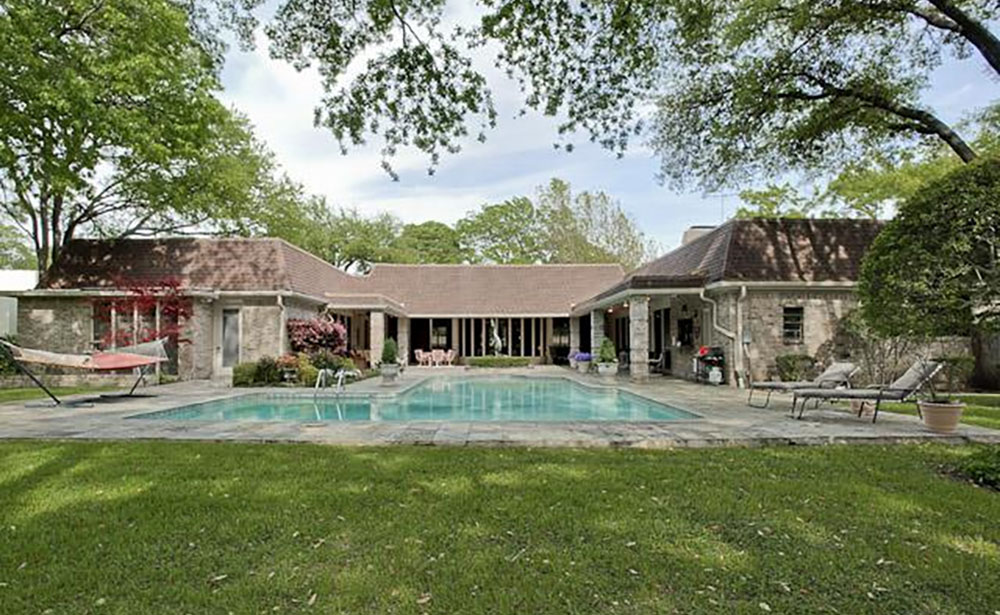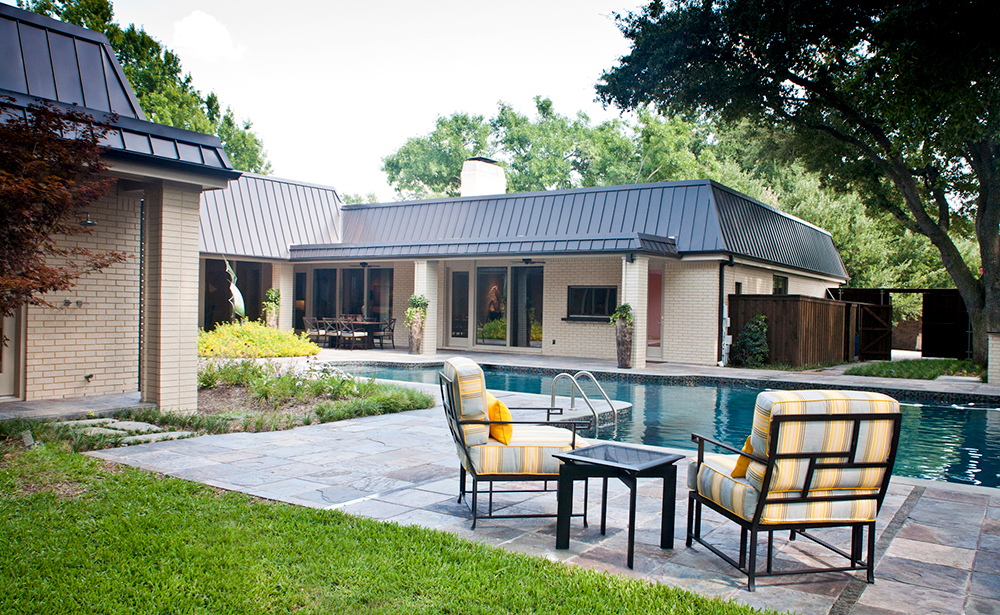Crooked Creek
- Home /
- Residential /
- Remodel | Restyle /
- Crooked Creek
Crooked Creek
Remodel | Restyle
Sometimes what is needed is not more square footage, but a more personal style. These homes have a new personality that suits their occupants much better than their previous incarnations, without substantially changing the original footprint. The before and after's can be amazing.
Interior design by Studio Thomas James, Landscape design by Armstrong Berger
DRAG ARROWS TO SHOW BEFORE AND AFTER
Front
Before: Crooked only begins to describe the original façade. Awkward proportions and sloppy detailing do no justice to a gracious floor plan; After: The revised façade features a much more contemporary design, with a pair of twelve foot tall steel and glass doors. The brick portico gives shelter while creating a more gracious entry sequence. Custom double paned clad window units modernize the 1970's mansard style home.
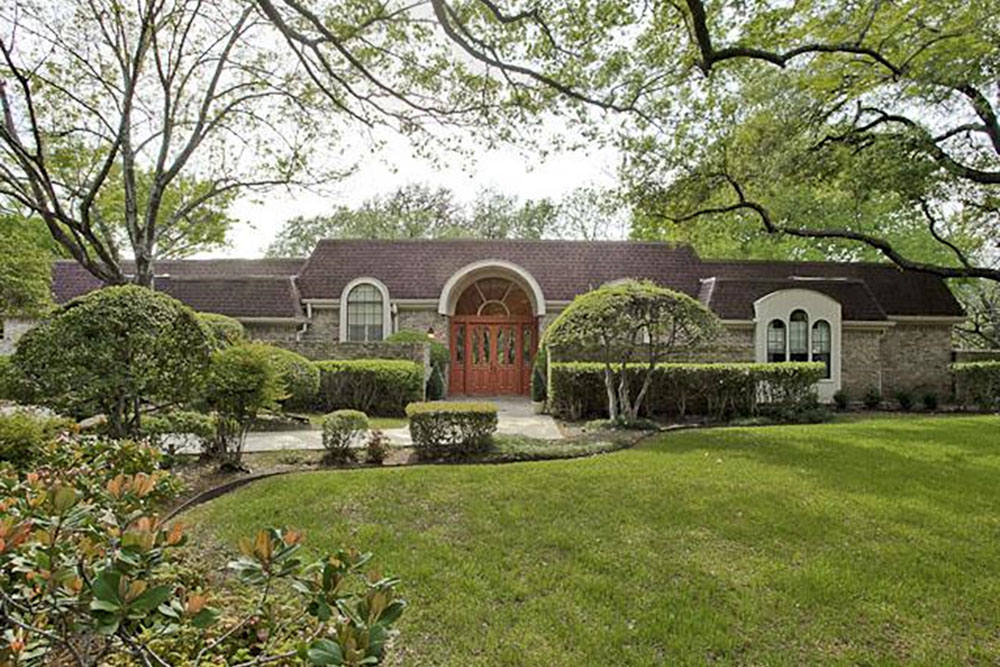
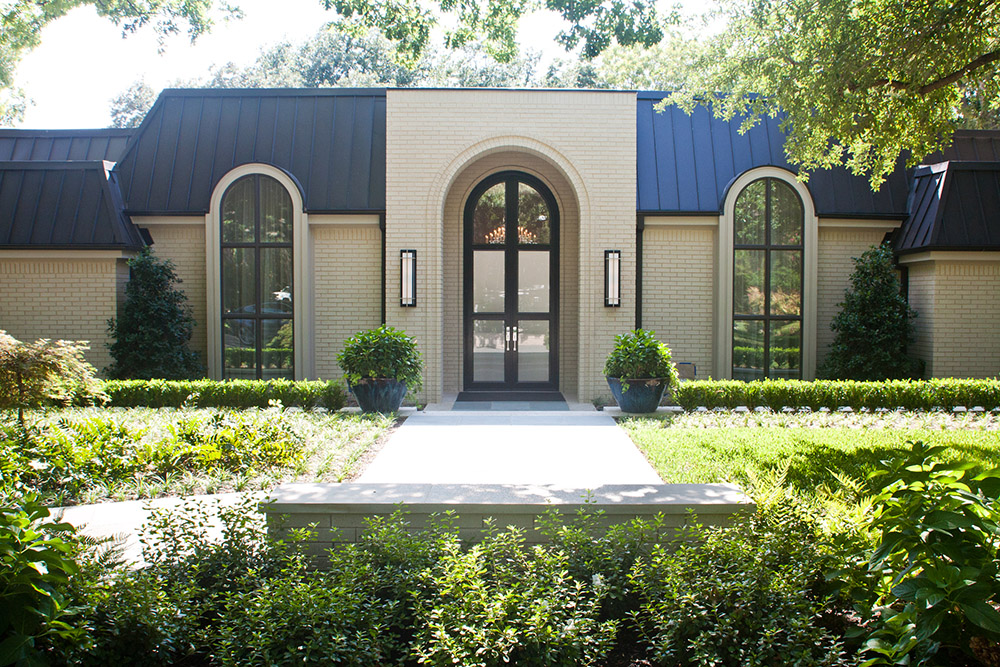
Foyer
After: The original chandelier was restyled by Thomas Grant Chandeliers to make a grand statement seen through the front door from the street. Painted millwork was meticulously installed to enhance the formality of the space without detracting from the view.
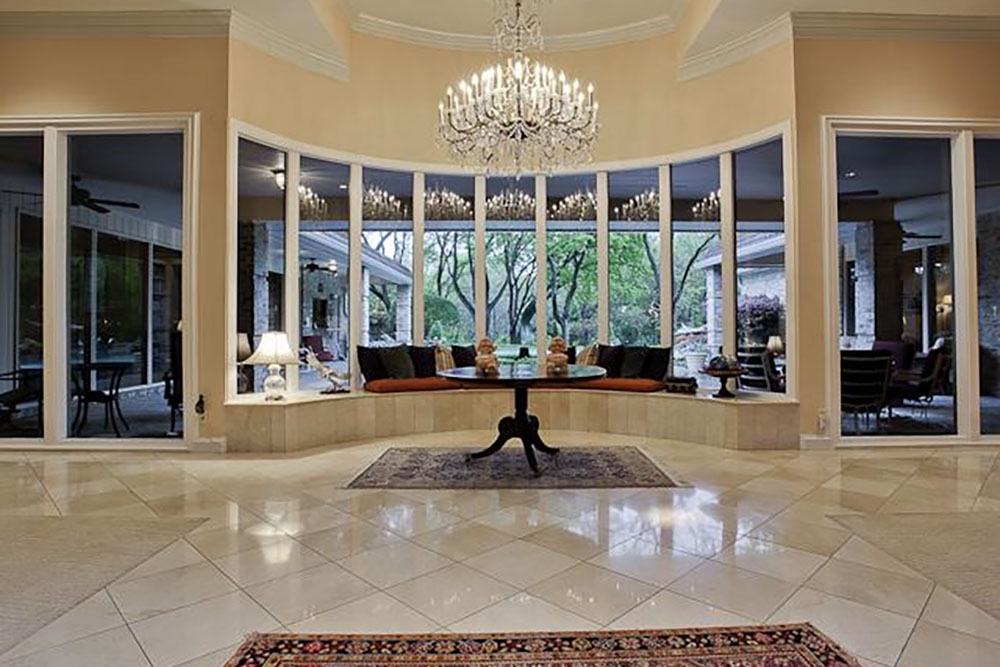
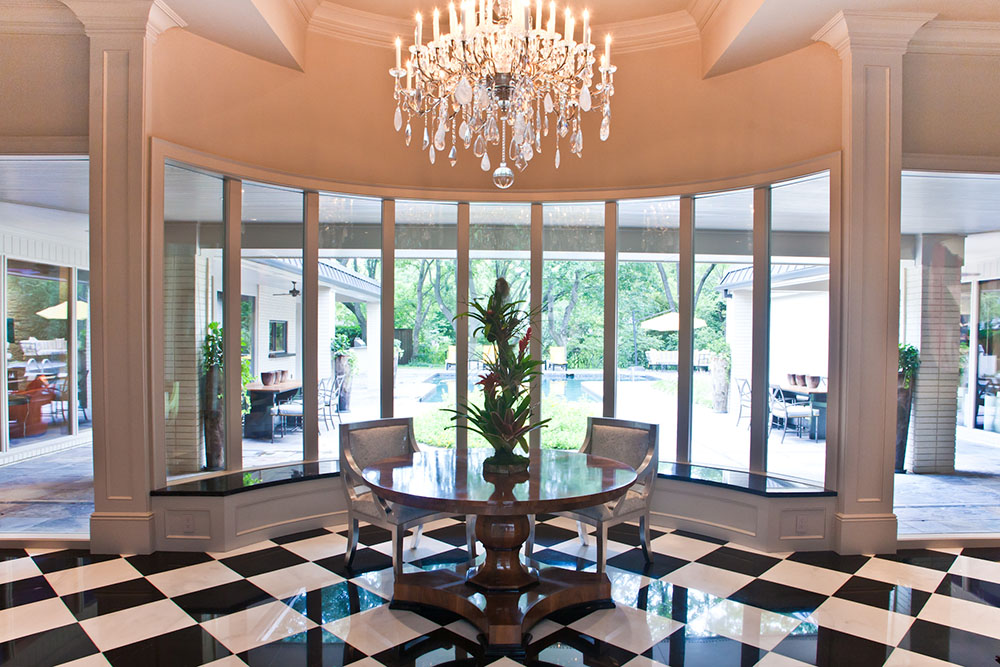
Kitchen
Before: The Kitchen before, though large, was isolated from the living areas and dated. After: The stone for the island was the largest slab available in Dallas when it was selected, ensuring no seams on the 10' long centerpiece. The oddly proportioned arched windows are replaced with operable casements above the extra deep stainless sink.
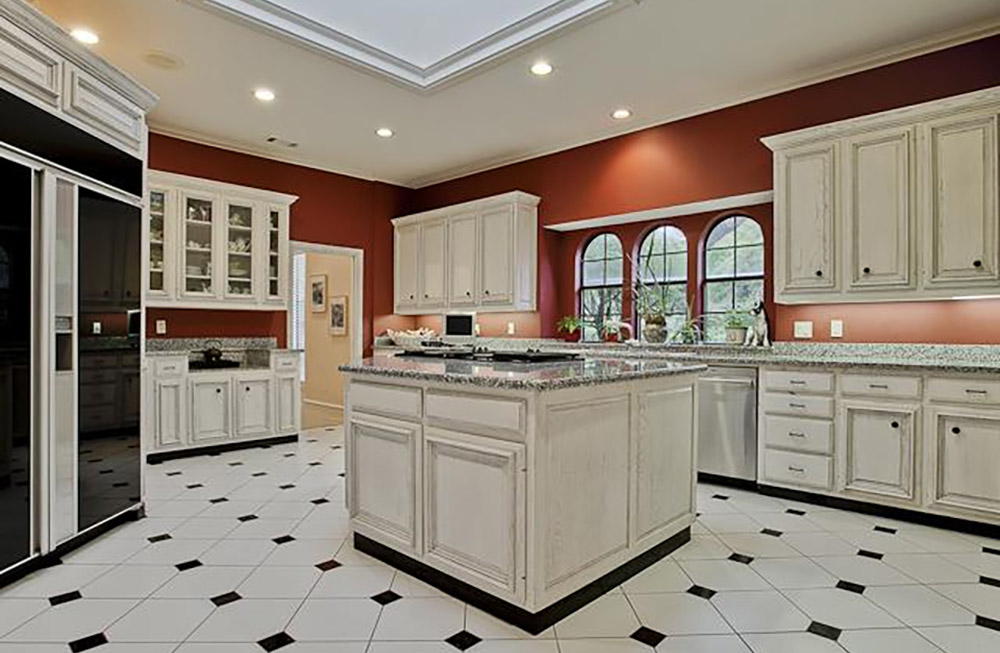
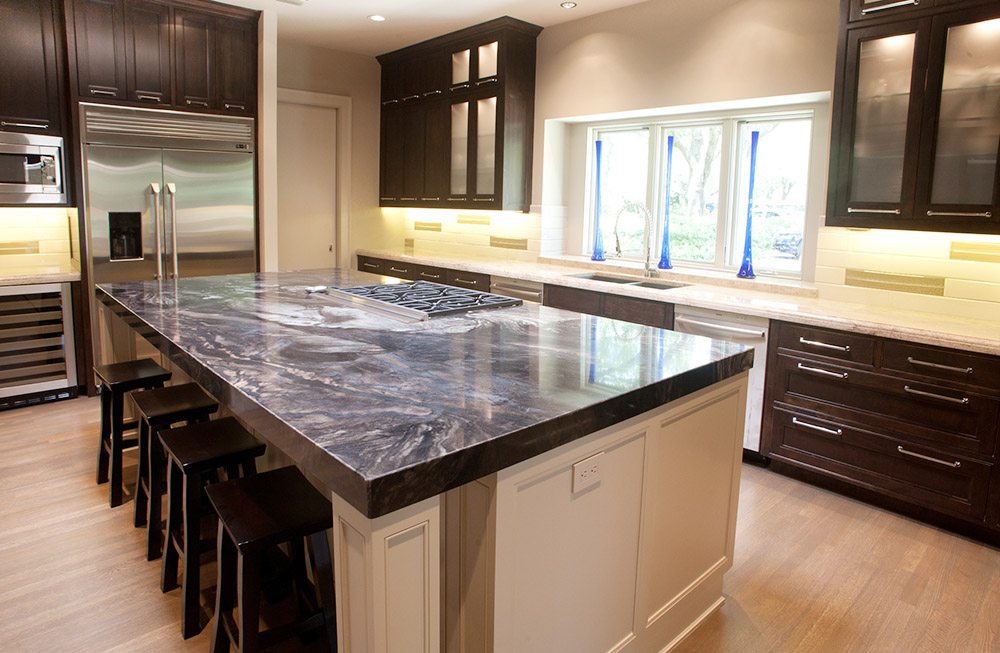
Lounge
Before: Would you know that there is another room beyond the fireplace and built-ins? Notice the moldings and beams do not align; After: Removing the built-ins and refacing the fireplace with split face quartz mosaic allowed the casual living areas to flow more graciously. The custom sofa is 16' long. A third Warhol print has since been added in the central panel.
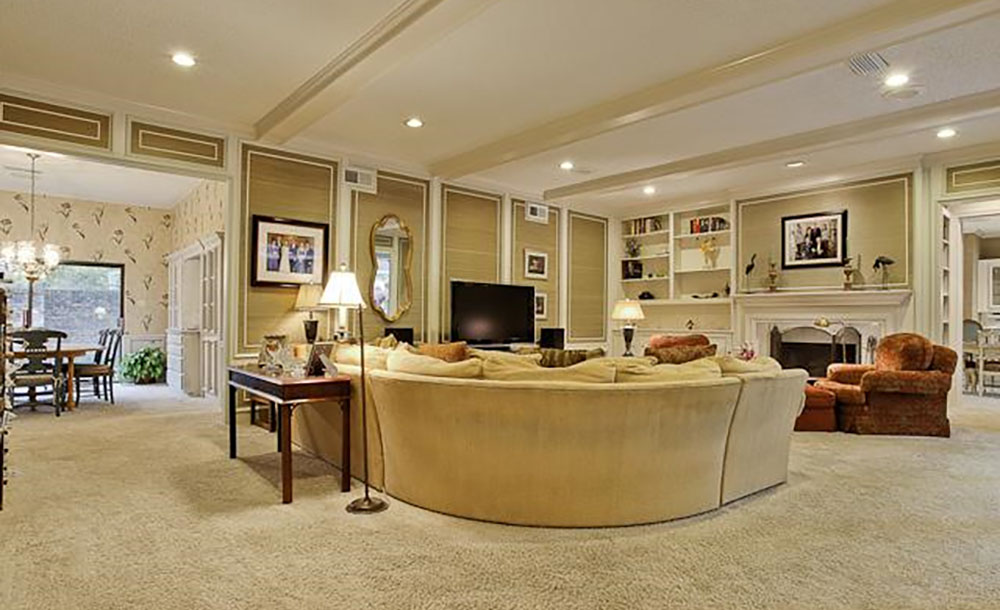
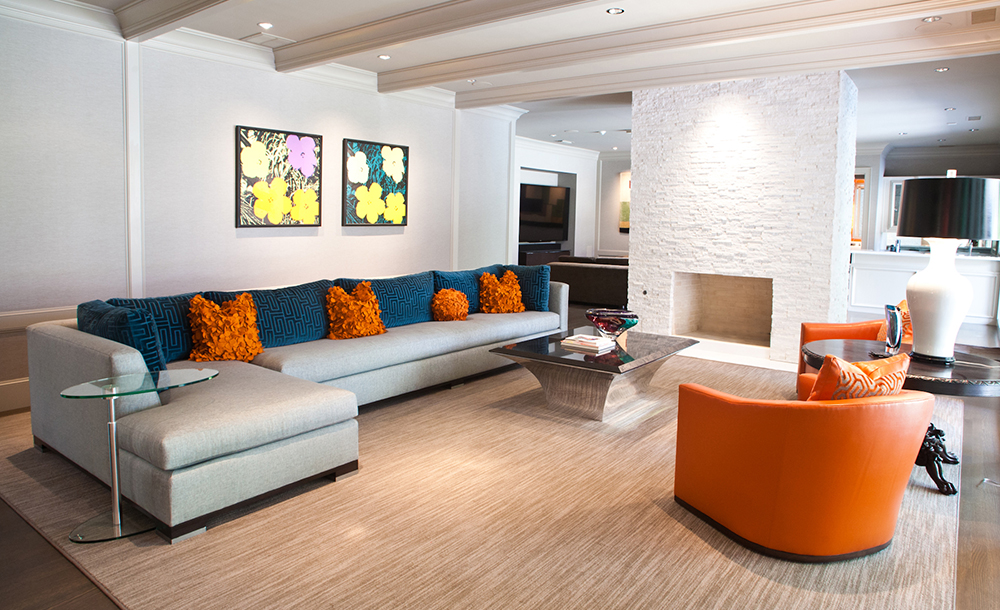
Master bedroom
Before: The master bedroom was of gracious proportion, but dated and much too traditional for the current owners. After: The fireplace is paneled with mirror finished Macassar Ebony, carpeting was replaced with oak flooring, wall vents were relocated to the ceiling and the furnishings are more in scale with the room.
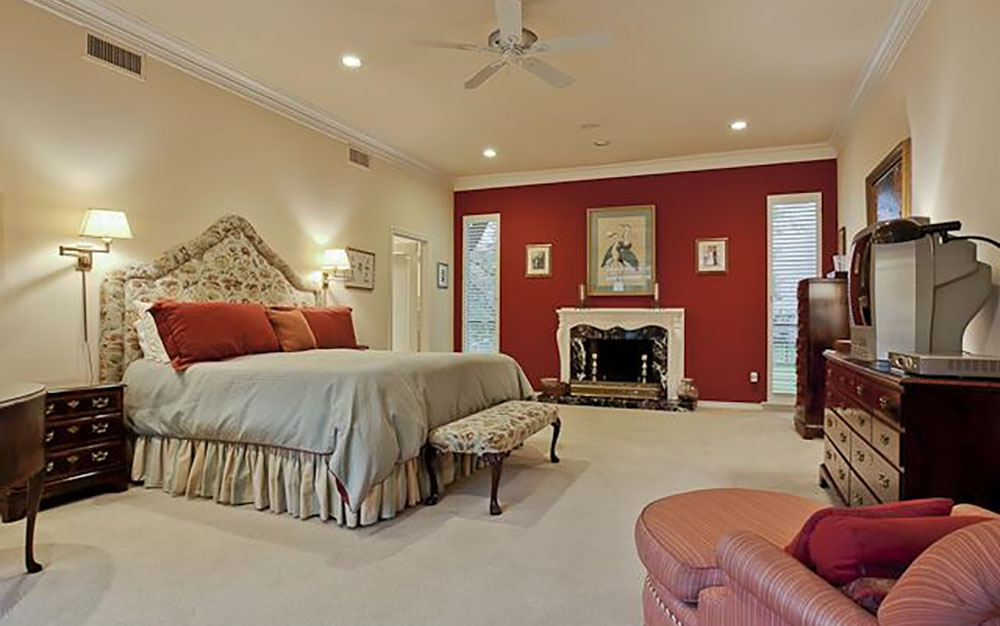
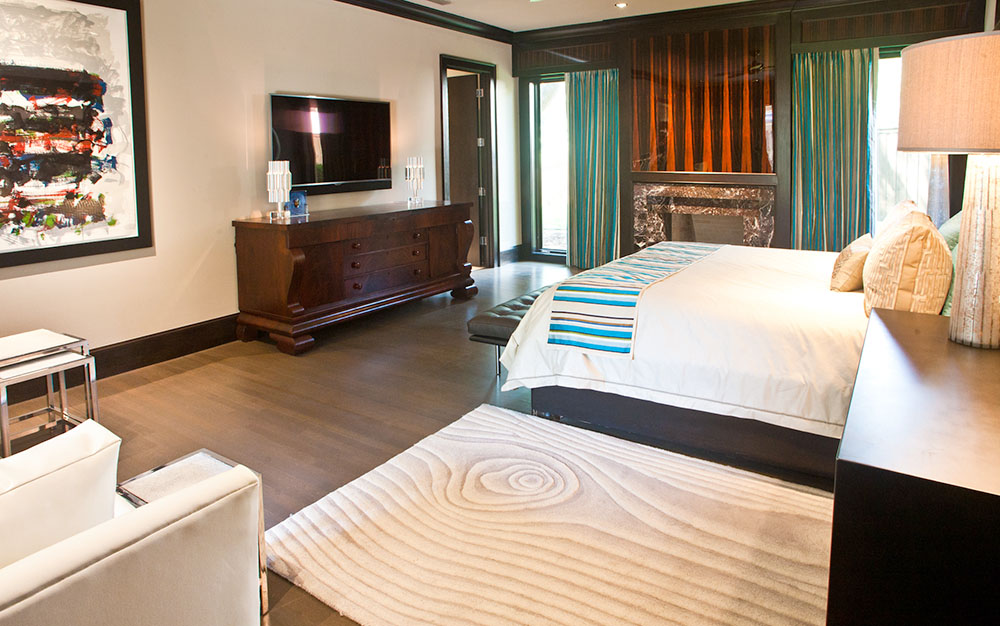
Master Bath
Before: Updating the master bath was a driving force behind the beginning of this remodel. Notice the vanity and diminutive stall shower in the far right corner of the image. After: The full height/full width shower now holds two rain heads, two hand showers, a bench and a drying area. The vanity was replaced with a taller version and a second door to the master closet was relocated.
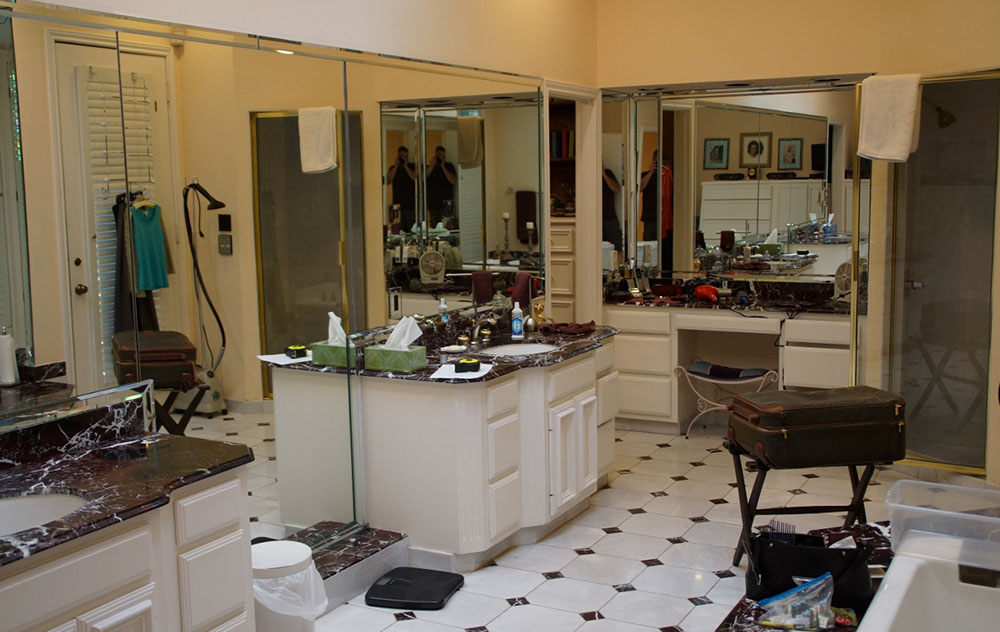
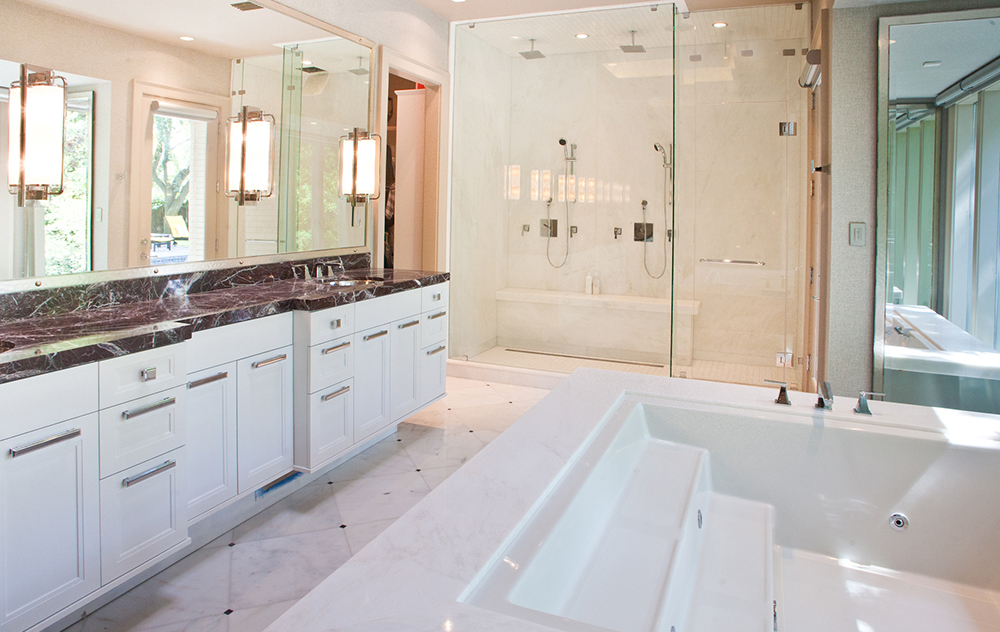
Master tub
Before: Fixed Bermuda shutters provided privacy but blocked the view to the backyard; After: Remote controlled blinds come down from a hidden valance when necessary, but the stainless and marble encased tub is surrounded by glass for a romantic soak.
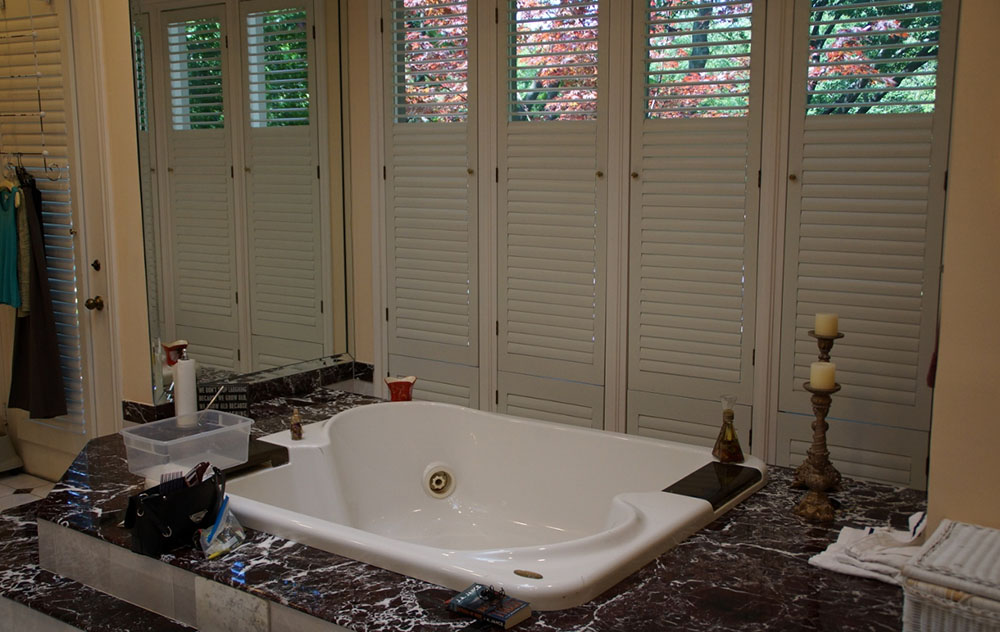
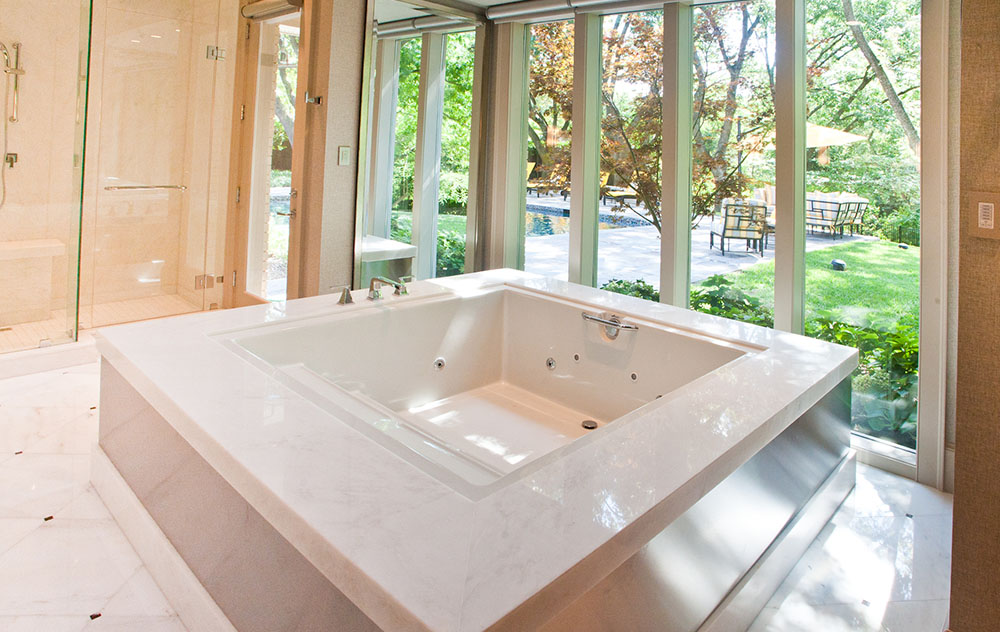
Backyard, pool and patio
Before: The patio area was the main reason this home was purchased. Cracks in the pool foundation required repairs. The roofing had noticeable irregularities as it was installed over the original strapping used for cedar shingles. After: A replastered pool, a new metal roof and all new brickwork freshen the main entertaining space as much as the vivid flowers and furnishings.
