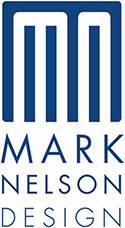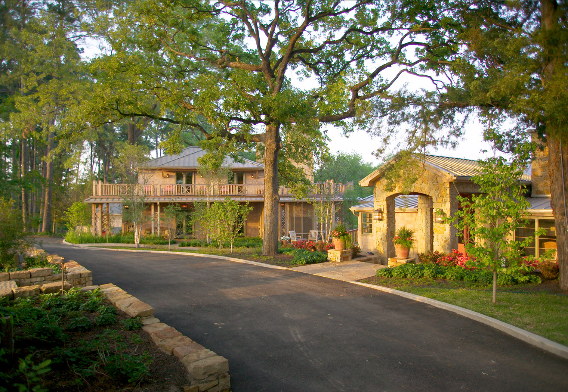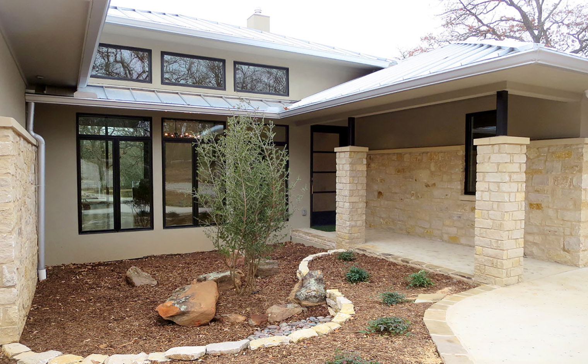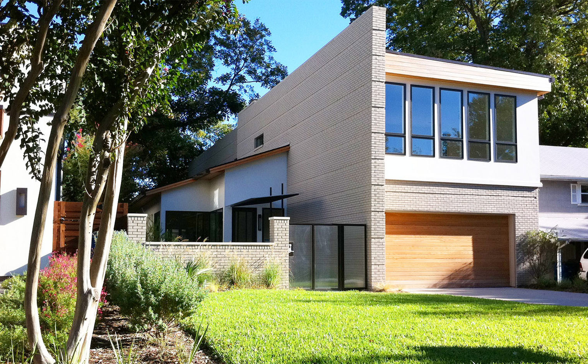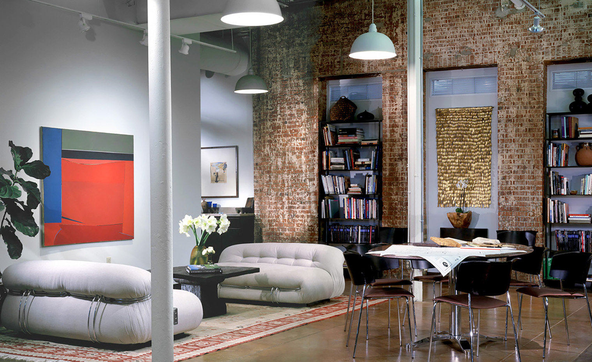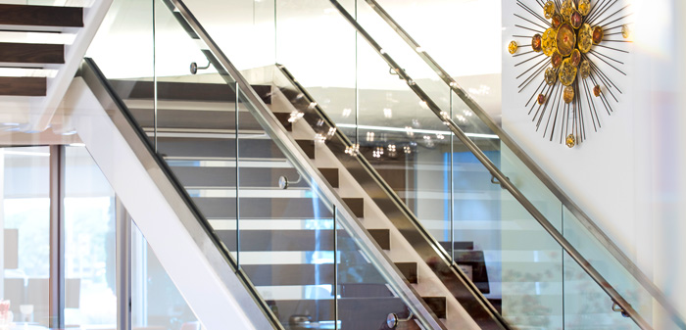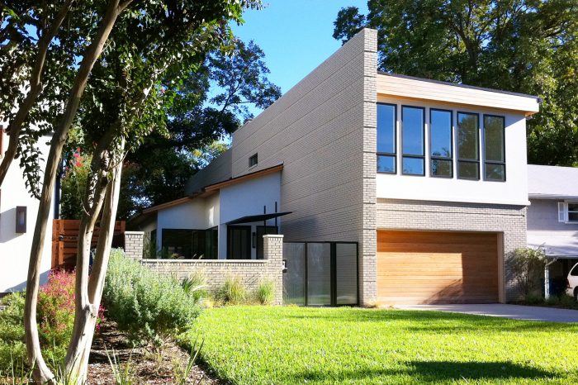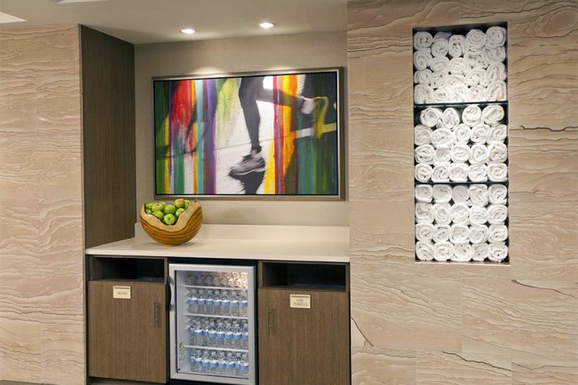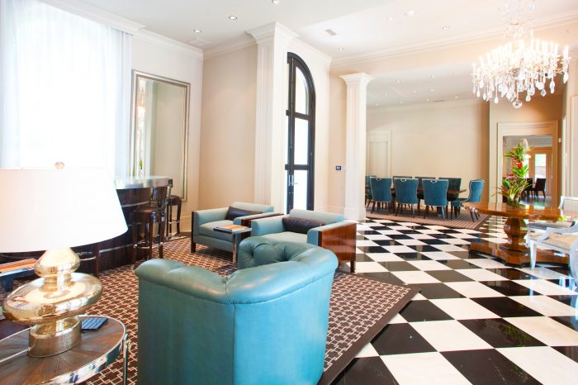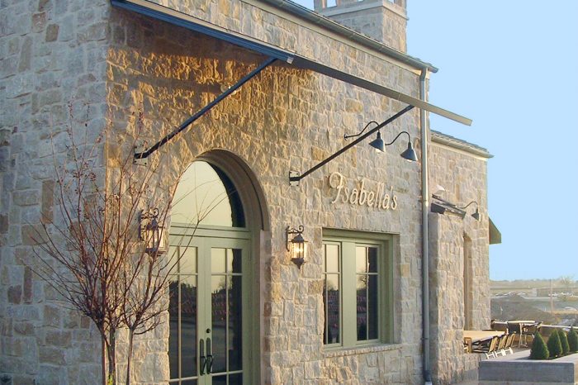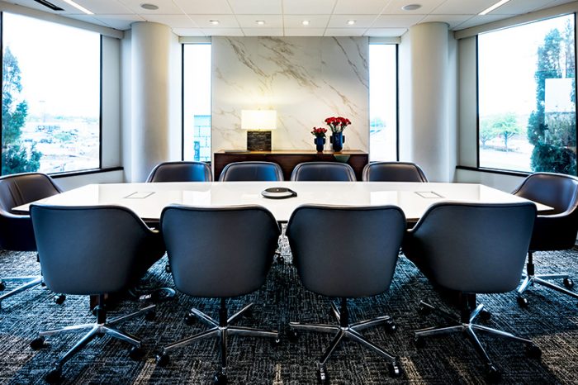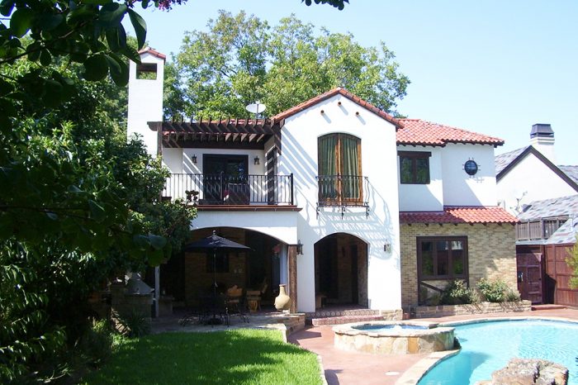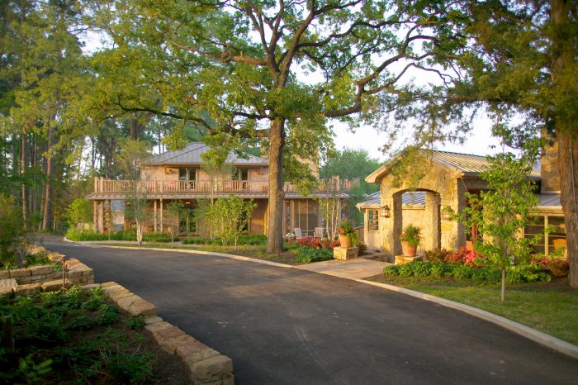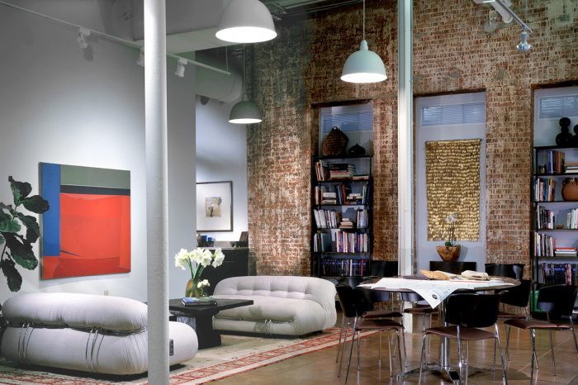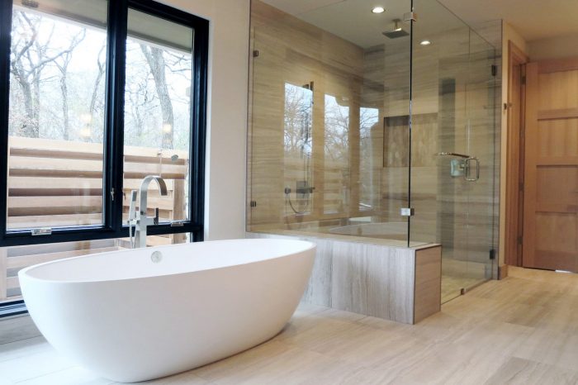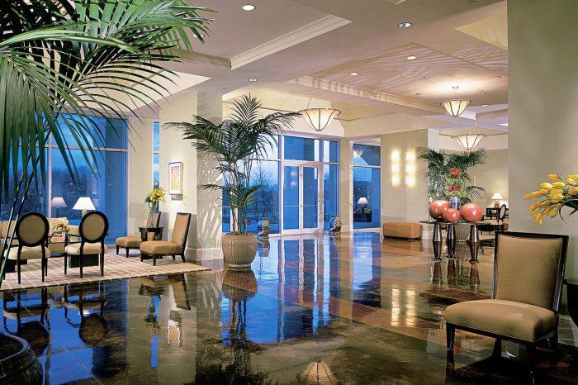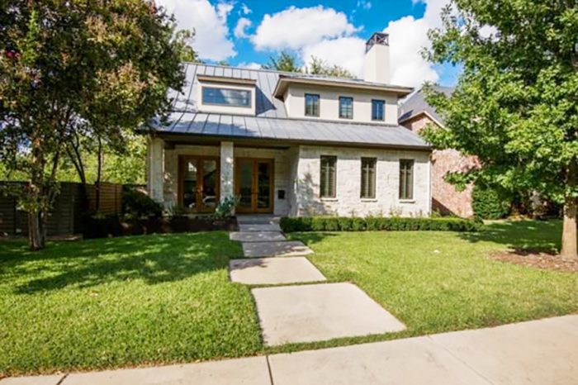In the Schematic Design stage, Mark will research zoning and building codes and ordinances, participate in design meetings with you, coordinate with other consultants and/or your Contractor and Subs and conduct the tasks necessary to establish preliminary sketch layouts showing the new configuration of the spaces for your review and approval. He will need to take some additional measurements of the existing house to create base plans and elevations to work from. Mark will then work with you to establish a functional and aesthetic concept that may then be used to obtain preliminary pricing from your preferred builder and request approvals from any design review committee.
During this phase Mark will: Refine and further develop overall design direction; Refine architectural space plans to be used as base plans or incorporated in other consultant work; Create preliminary reflected ceiling plans and power/lighting layouts; Coordinate with other consultants for budgeting and construction issues; Coordinate with contractors to place orders for long lead items; Consult with you to specify large appliances, fixtures and built-ins that will impact the layout and budget
During this phase Mark will finalize and create drawings for issue to the contractor for permitting, including: Demolition plan; Dimensioned architectural floor plans; Electrical and lighting plans and schedules; Exterior elevations; Typical wall sections and details; Site plan and general specifications; Third party energy efficiency calculations/specifications; Coordinate framing/structural foundation plans
At your request, Mark will continue monitoring the progress of the work as it is under construction, in order to ensure the level of quality, adherence to budget and design intent. Services he offers during the construction phase include: Visit the jobsite regularly to review and record progress of work; Communicate and coordinate with you, the builder and other consultants as necessary to ensure correct interpretation and implementation of the contract documents; Attend GC meetings or site visits as reasonably requested by the client; Participate in teleconference calls; Review and process GC submittals for specified items in all areas of the scope of work; Coordinate changes or revisions to the design based on field conditions; Provide additional millwork and detail drawings on request; Review and approve pay applications from the contractor
