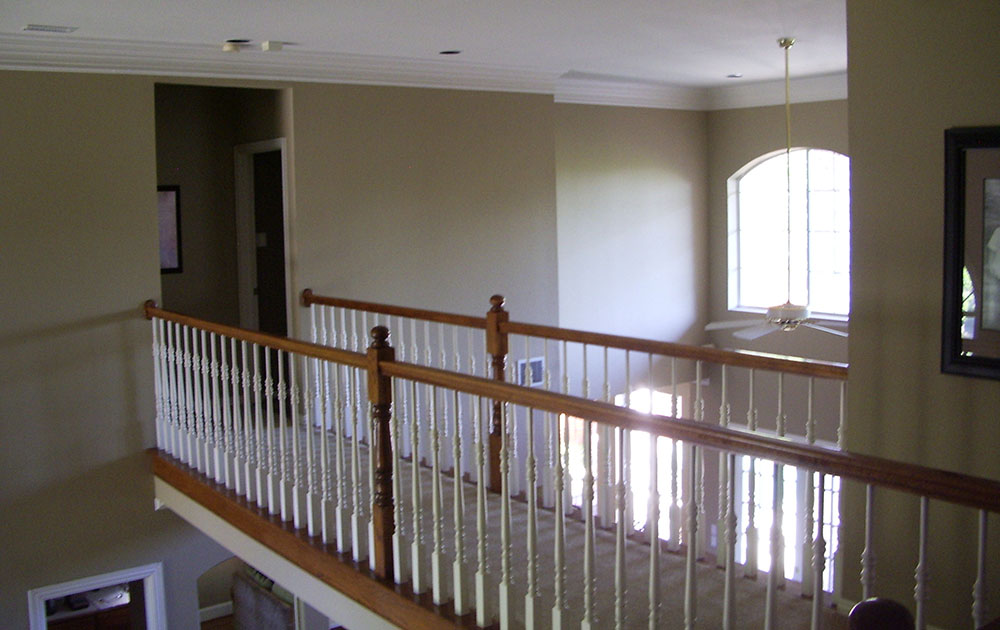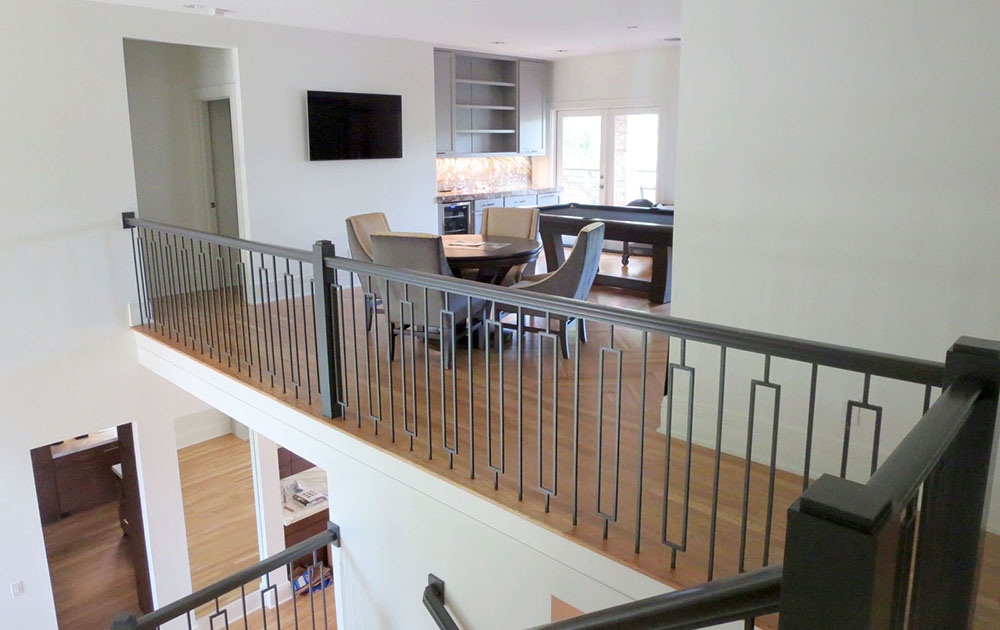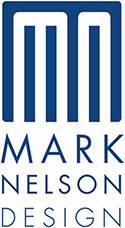Spirehaven
- Home /
- Residential /
- Remodel | Restyle /
- Spirehaven
Spirehaven Drive
Remodel | Restyle
Sometimes what is needed is not more square footage, but a more personal style. These homes have a new personality that suits their occupants much better than their previous incarnations, without substantially changing the original footprint. The before and after's can be amazing.
DRAG ARROWS TO SHOW BEFORE AND AFTER
Living Room
Before: The builder-standard trim no longer held interest and years of raising a family had taken its toll on the surfaces. After: A custom cast stone fireplace surround, clean crisp detailing and smooth white walls give a sophisticated look.
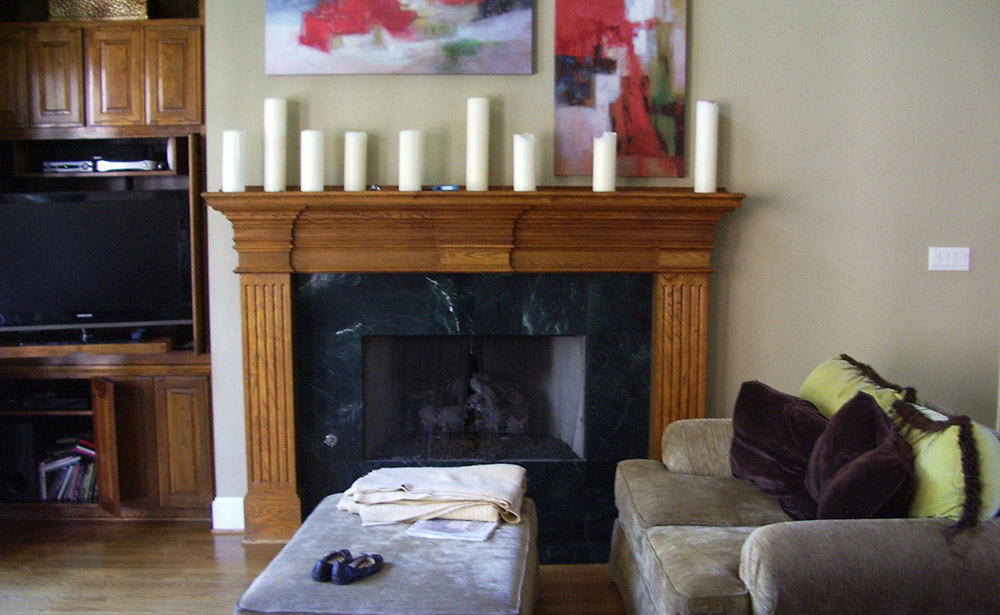
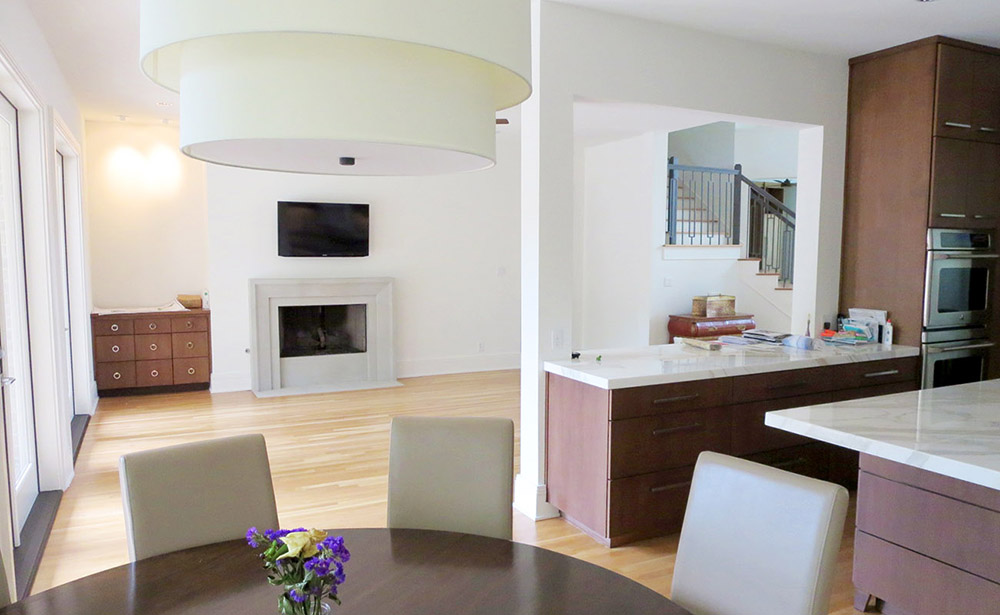
Master vanity
Before: The master bath was functional, and well used, but dated and lacked drama. After: Millwork towers with pullouts for jewelry and accessories as well as power strips and heat resistant inserts for hair care appliances are hidden in drawers, porcelain floor and marble tops add the glamour that was missing.
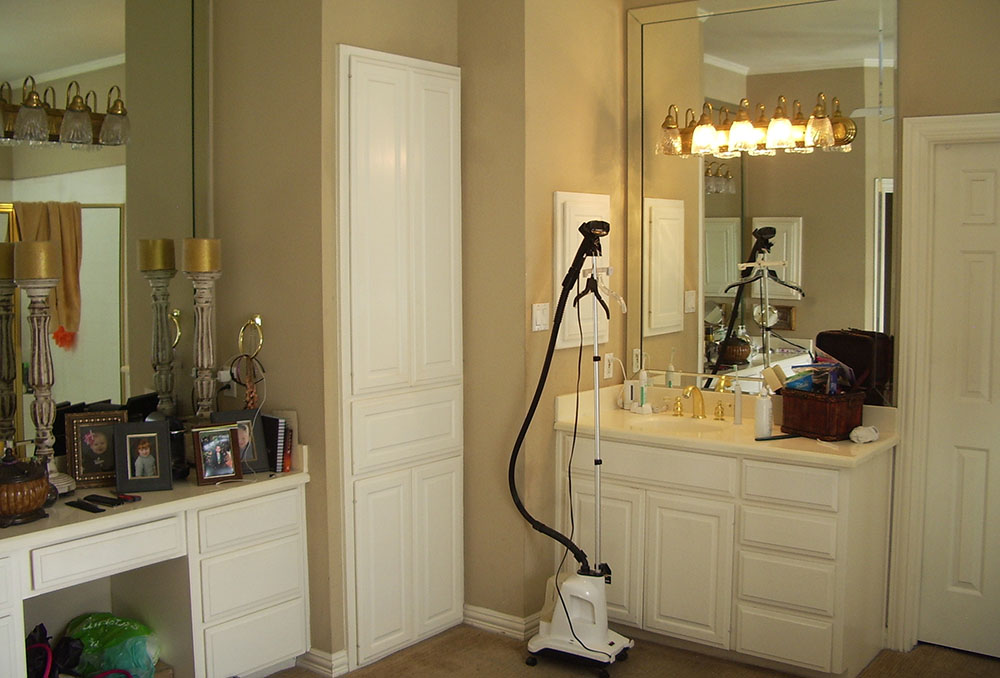
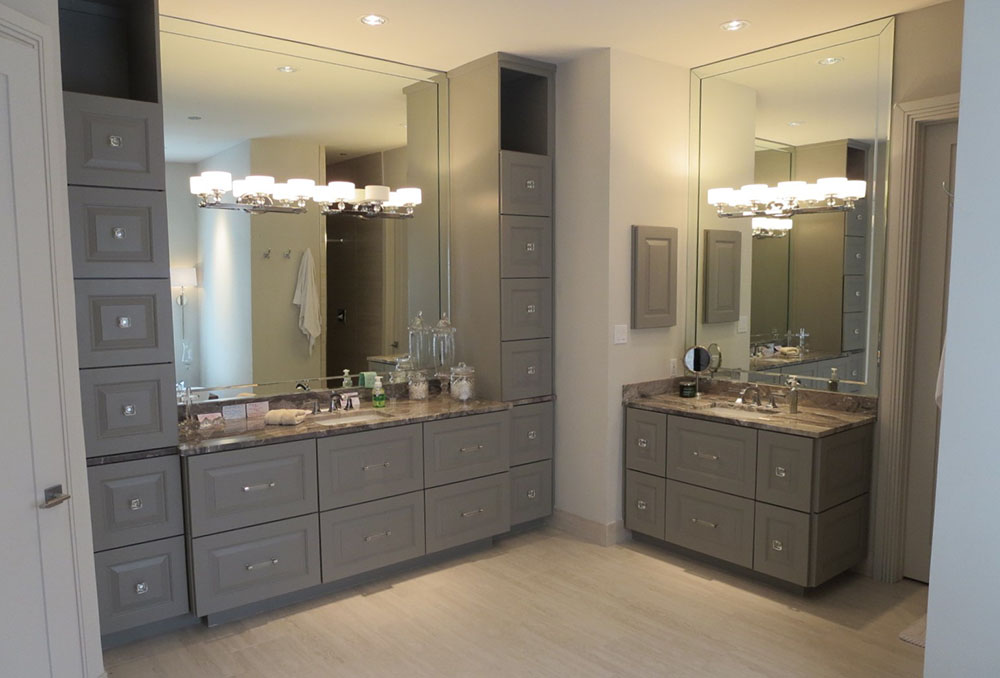
Master bath
Before: A dated brass shower enclosure gave no privacy for a more modest client, the tub was perfect as a catchall but not so relaxing for a bath. After: The shower is enclosed with a full height tiled wall, the tub is freestanding but is nestled into a custom cantilevered bench which is a perfect place for accessories, or perhaps a glass of wine...
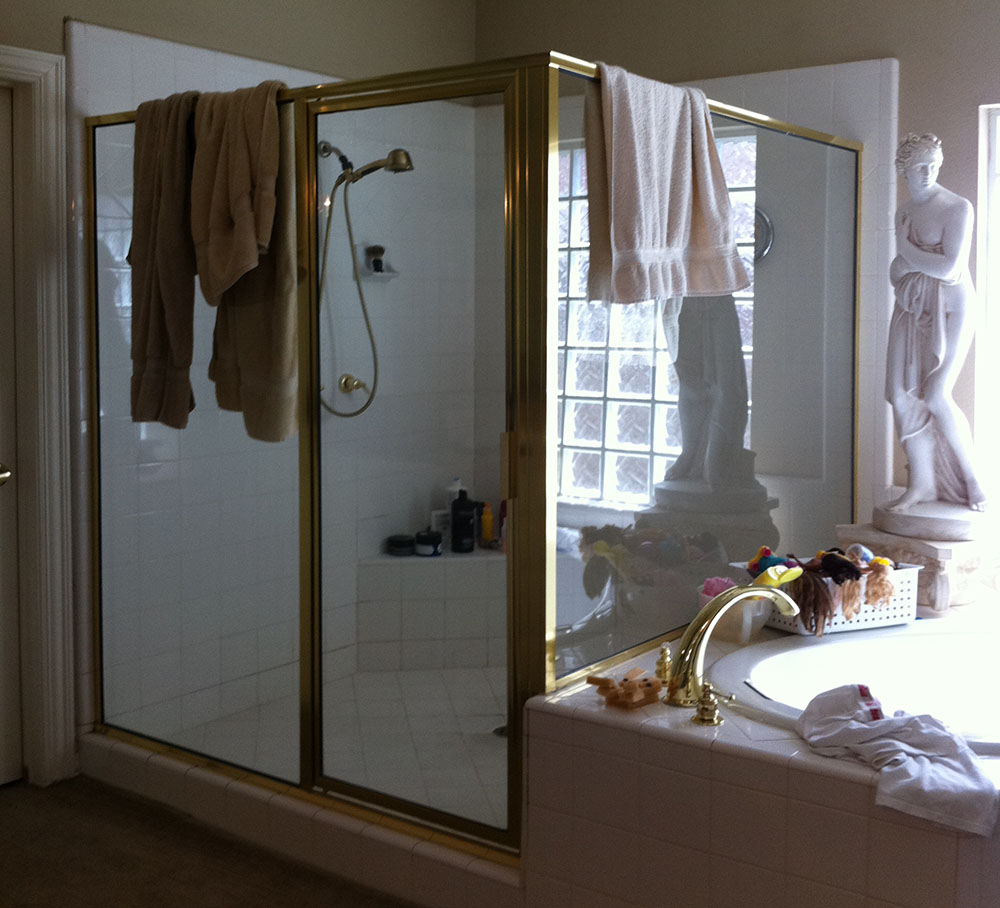
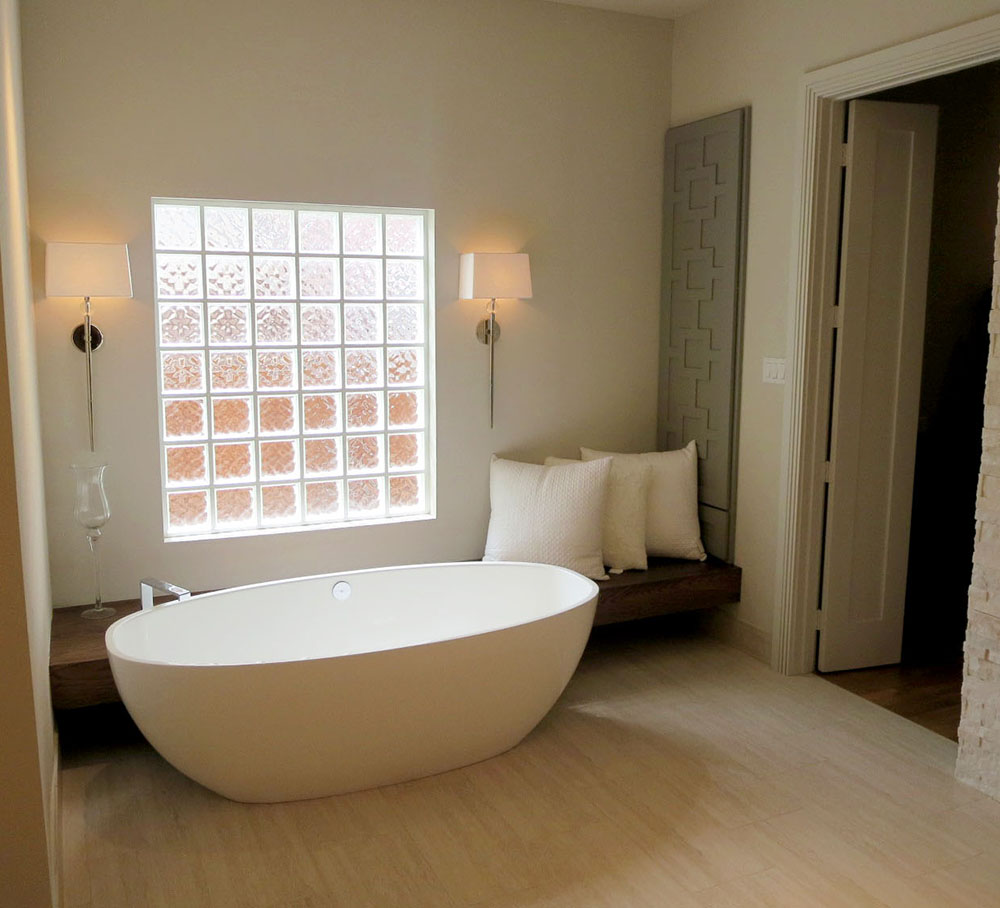
Kitchen
Before: Golden oak cabinetry and worn worktops betray their age and heavy use. After: Updated appliances and expanded storage opportunities are enhanced by the chic new custom walnut cabinets and marble countertops.
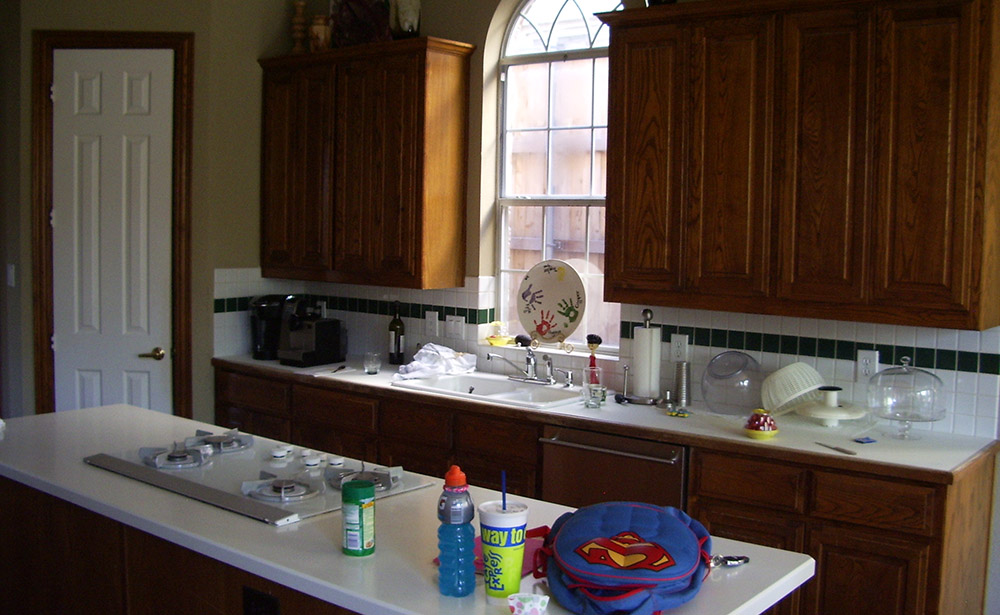
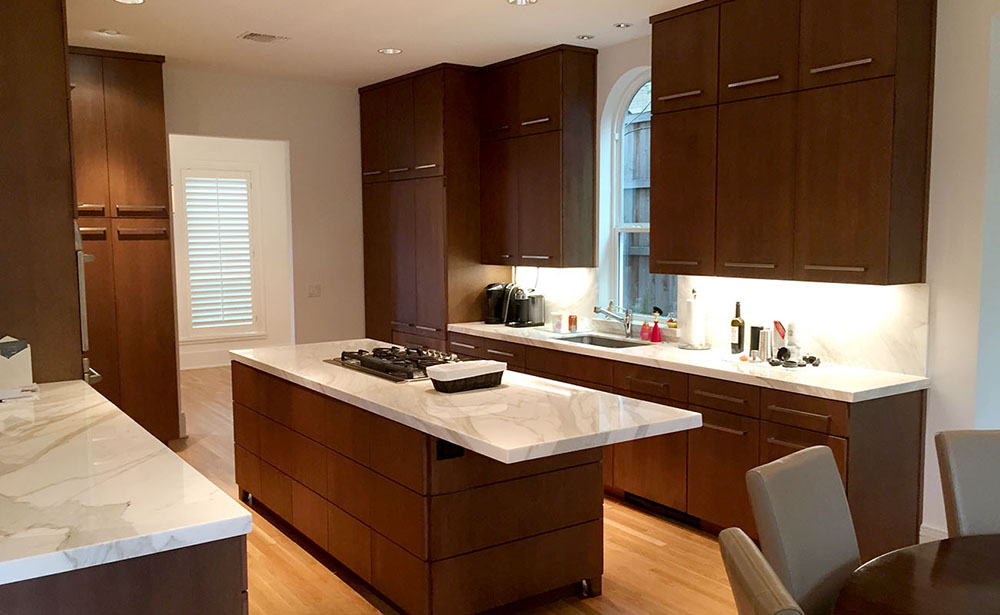
Bridge and Game Room
Before: No longer interesting, the two story living room was difficult to decorate and a waste of space. After: Adding the floor structure was easier than expected and provided 300 square feet of game area and access to a new second floor deck. Custom balusters and a dry bar with humidor and beverage cooler are details that everyone appreciates.
